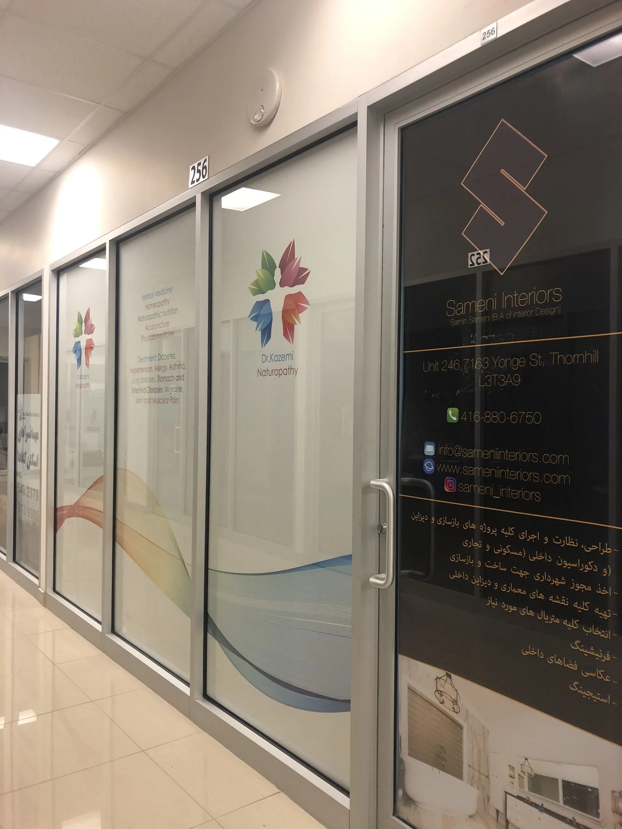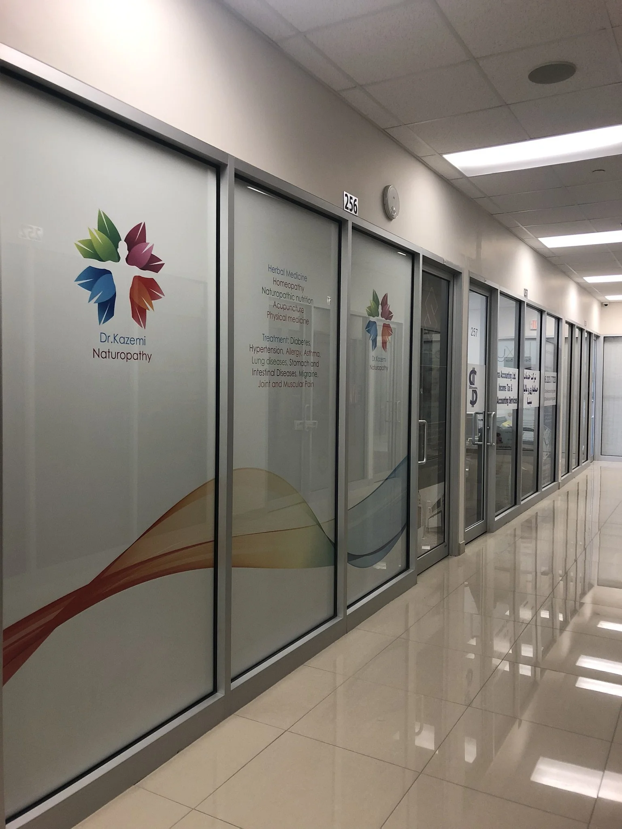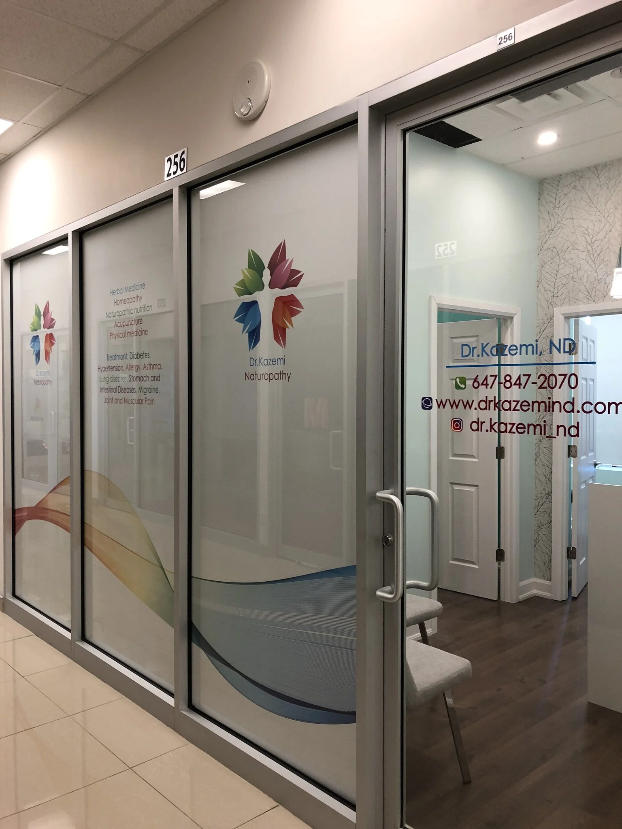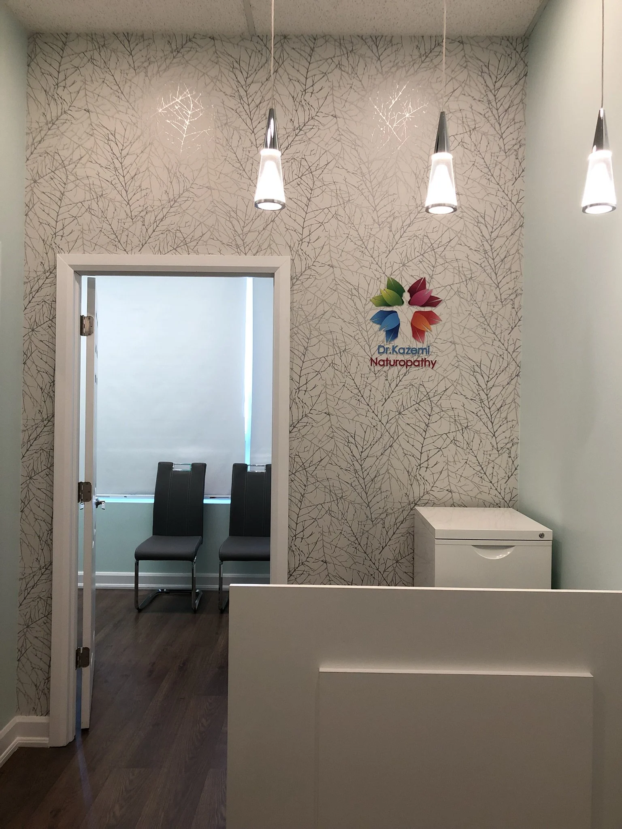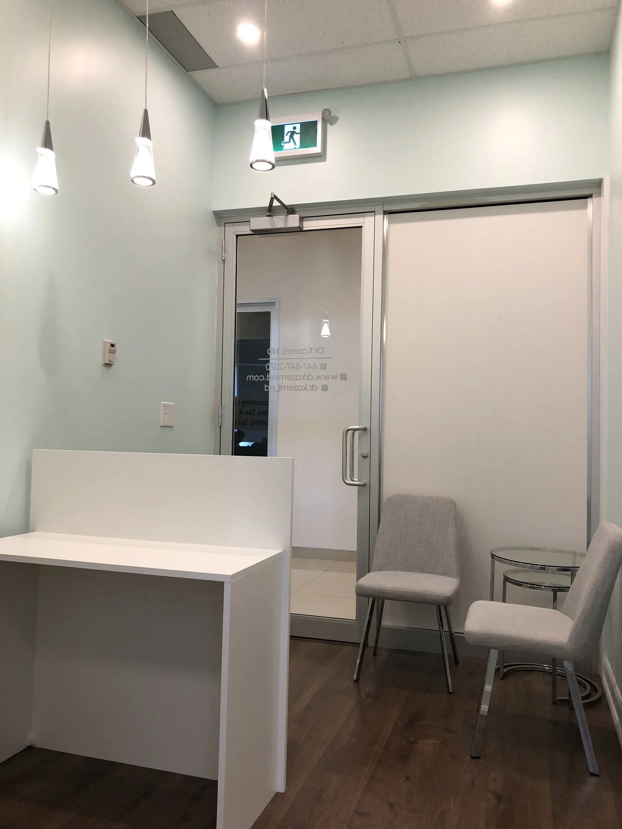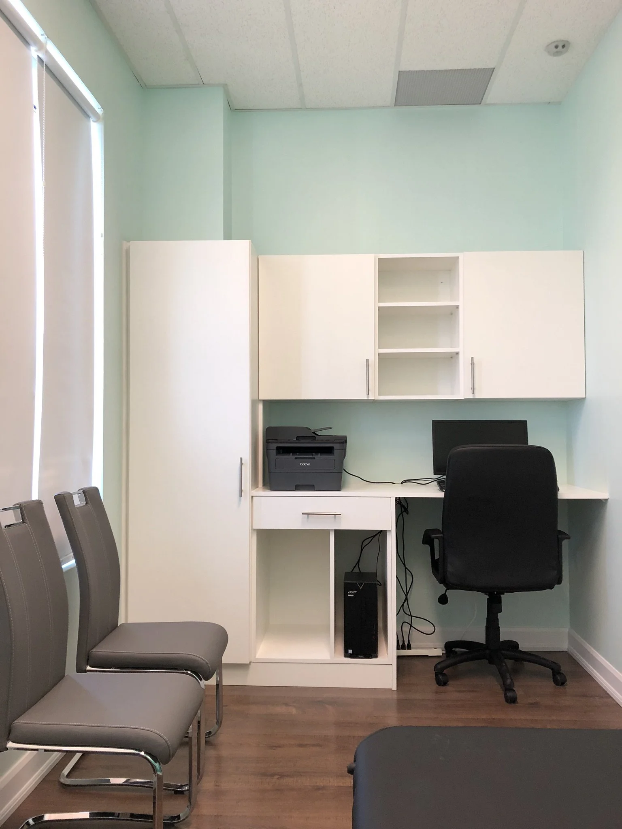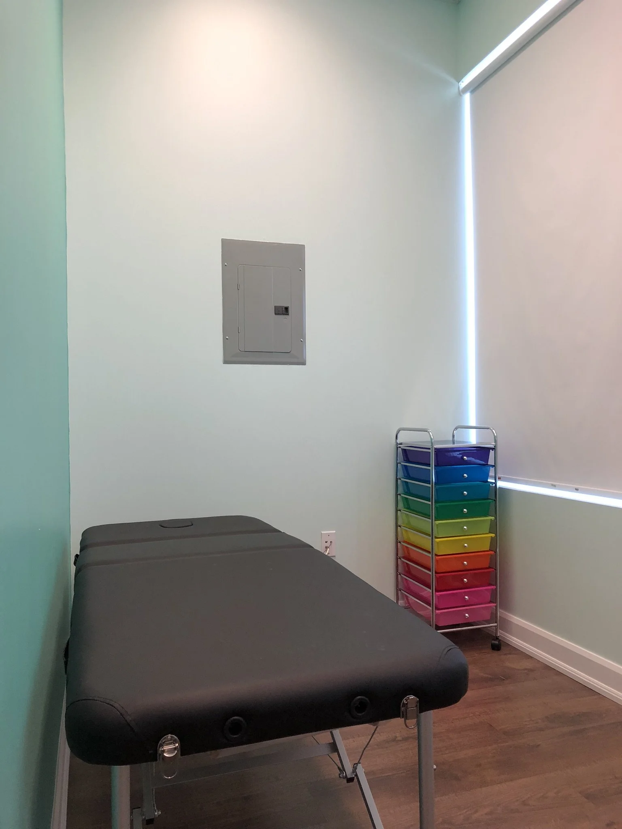NATUROPATHY Office
Commercial Office Design & Build
Sameni Interiors designed and delivered a complete build-out for a new Naturopathy office, transforming an unfinished space into a professional and calming environment. The project included securing all city and building permits, as well as overseeing the design and construction process from start to finish.
The layout was thoughtfully planned to balance functionality with comfort, featuring a welcoming reception area, two private patient rooms, and a dedicated office space. To enhance the patient experience, the interior palette was kept soft and tranquil, with a light green color scheme chosen to create a calm and restorative atmosphere.
The result is a modern wellness office that is both efficient for practitioners and inviting for patients, reflecting Sameni Interiors’ ability to design spaces that serve their purpose while elevating the overall experience.
